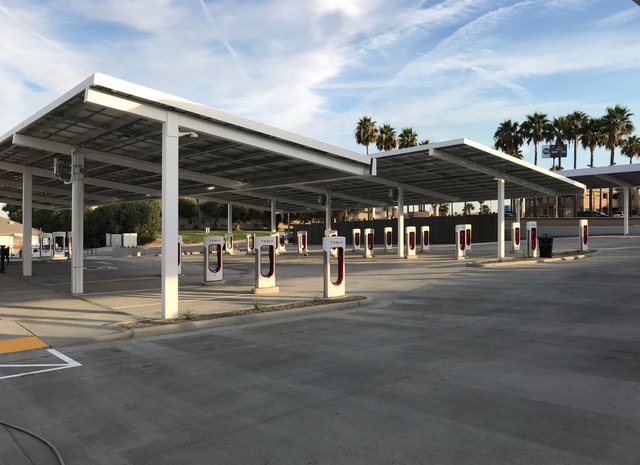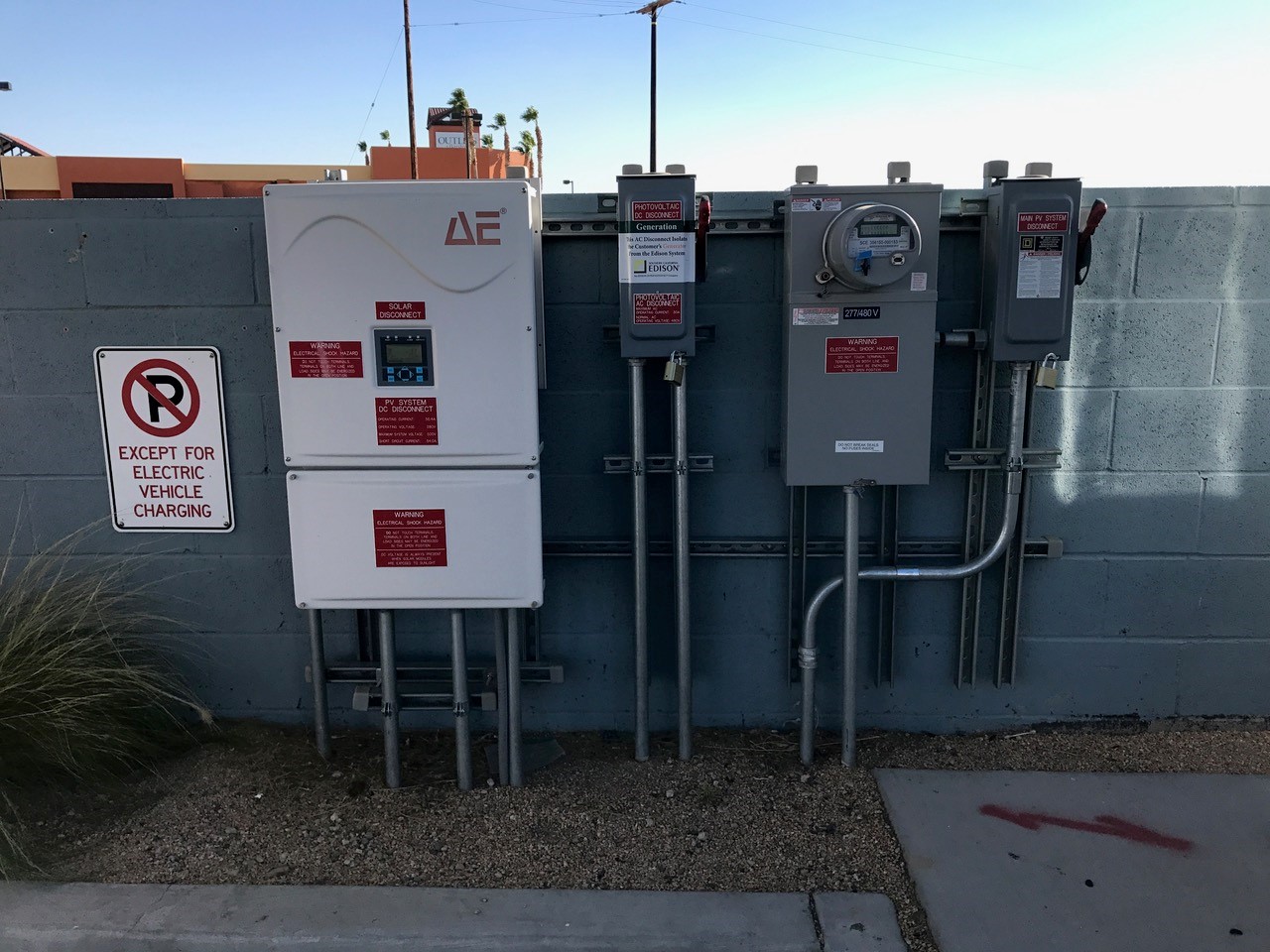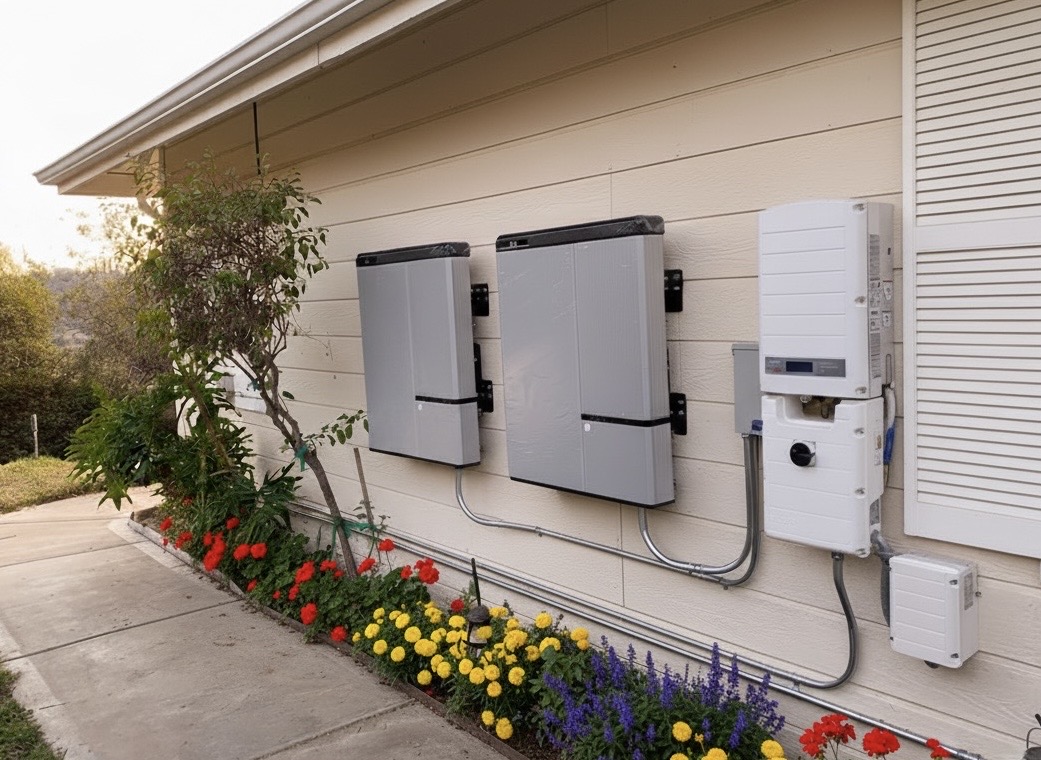Commercial Ceiling Fan & Fixture Installation in Hollywood
From the star-lined sidewalks of the Hollywood Walk of Fame to the studios along Sunset and Vine, Hollywood businesses and multi-family properties need cooling and lighting solutions that work as hard as they do. Shaffer Construction, Inc. designs and installs commercial-grade ceiling fans and fixtures tailored to historic apartments, modern condos, restaurants, retail, and creative office spaces. We combine precise engineering, code compliance, and minimal disruption to deliver dependable comfort, airflow, and ambiance—whether you operate near the Dolby Theatre, the Pantages, or the Capitol Records Building. Expect a clean, safe install, optimized fan sizing, and controls that fit your operations and budget.
Our Work



Benefits
Future-Proof Electrical Upgrades
We specify high-efficiency DC-motor fans, scalable multi-fan control systems, and commercial-grade remotes or wall controls that integrate with modern lighting solutions. In open-ceiling offices and studios, we coordinate with lighting, HVAC, and sprinkler layouts for optimal airflow and compliance. Our team uses laser layout tools, circuit tracers, and thermal scanning to evaluate loads and routing before installation. Where beneficial, we tie fans into wireless control platforms (e.g., Lutron Vive or compatible devices) for scheduling, zoning, and energy savings without intrusive hardwiring.
Certified & Hollywood-Compliant
Shaffer Construction handles permitting, submittals, and inspections with LADBS, and completes installations to the California Electrical Code (CEC) and Title 24 (Part 6) energy standards, plus CALGreen (Part 11) where applicable. We coordinate sprinkler clearance per NFPA guidance, verify box ratings for dynamic loads, and ensure grounding and fault protection meet current code. Our documentation includes cut sheets, load calculations when needed, and as-builts for commercial suites or multi-family common areas.
Superior Workmanship Every Time
We install UL-listed, fan-rated boxes and support braces (typically 70–150 lb dynamic rating) anchored to structure, not just ceiling finishes. In concrete, we use seismic-rated anchors; in wood framing, we use adjustable fan braces. New branch circuits are run in EMT with copper THHN where required in commercial spaces. We balance blades, torque fasteners to spec, and verify amperage draw. Damp- or wet-rated fans are specified for patios and breezeways. Every install is tested for wobble, noise, and control responsiveness before turnover.
Custom Designs for Your Business
We start with a site-specific assessment: ceiling height, structure, plenum conditions, sprinkler layout, and the acoustics your space demands. For high ceilings, we calculate downrod length and CFM needs; for studios and edit bays, we prioritize ultra-quiet models and vibration isolation. We present curated fan and fixture options that match your brand and code requirements, and phase work to minimize business disruption—after-hours or off-peak when needed. You receive a clear plan, schedule, and fixed pricing before we begin.
What We Offer
Frequently Asked Questions
Do I need a permit for commercial ceiling fan installations in Hollywood?+
In most commercial spaces and multi-family common areas, yes. LADBS typically requires an electrical permit, especially if we’re adding circuits, replacing non-rated boxes, or modifying wiring. We obtain the permit, provide required documentation, and schedule inspections. Simple like-for-like fixture swaps may be eligible for streamlined permits, but we confirm with LADBS before proceeding.
Can you install fans in older plaster-and-lathe ceilings common in Hollywood apartments?+
Yes. We replace non-fan-rated boxes with structural fan braces anchored to framing, not just plaster. We use dust containment and careful coring to protect finishes, and we can fish new grounded conductors where necessary. If the building has knob-and-tube or cloth-insulated wiring, we’ll evaluate and propose safe upgrade options that meet current code.
How do you handle fans in drop (T-bar) ceilings in offices and retail?+
Ceiling fans cannot be supported by the T-bar grid alone. We install structure-spanning support kits or hangers anchored to joists or slab above, then integrate the fan neatly with the grid. We also coordinate with lighting, HVAC, and sprinklers to maintain required clearances and keep the ceiling system compliant and serviceable.
What about sprinkler clearance and fire code?+
We lay out fans to maintain required separation from sprinkler heads. For typical ceiling fans up to 60 inches in diameter, a 3-foot minimum horizontal clearance from sprinkler deflectors is a common benchmark, but final requirements follow the approved fire protection plans and AHJ direction. We coordinate with your fire contractor and inspector to ensure compliance.
Can you integrate fans with existing lighting controls or smart systems?+
Often, yes. We can specify compatible wall controls or integrate with select wireless platforms such as Lutron Vive for scheduling and multi-zone control. We’ll verify compatibility, propose a control strategy that fits Title 24 where applicable, and ensure reliable operation without interfering with your lighting or AV systems.
Related Services in Hollywood
We Also Serve
Ready to Get Started?
Contact us today for a free consultation and quote on your electrical project!
Contact Us