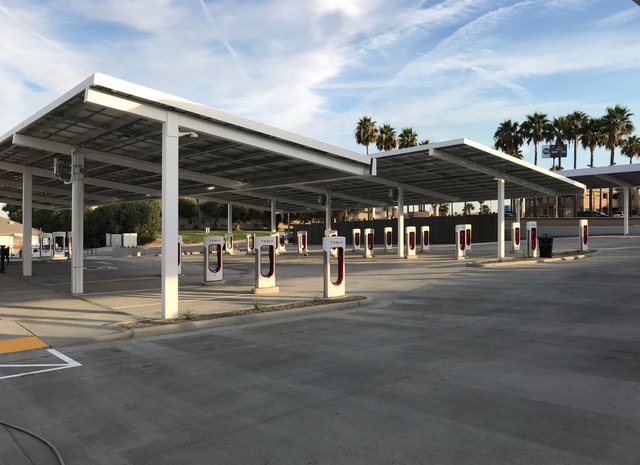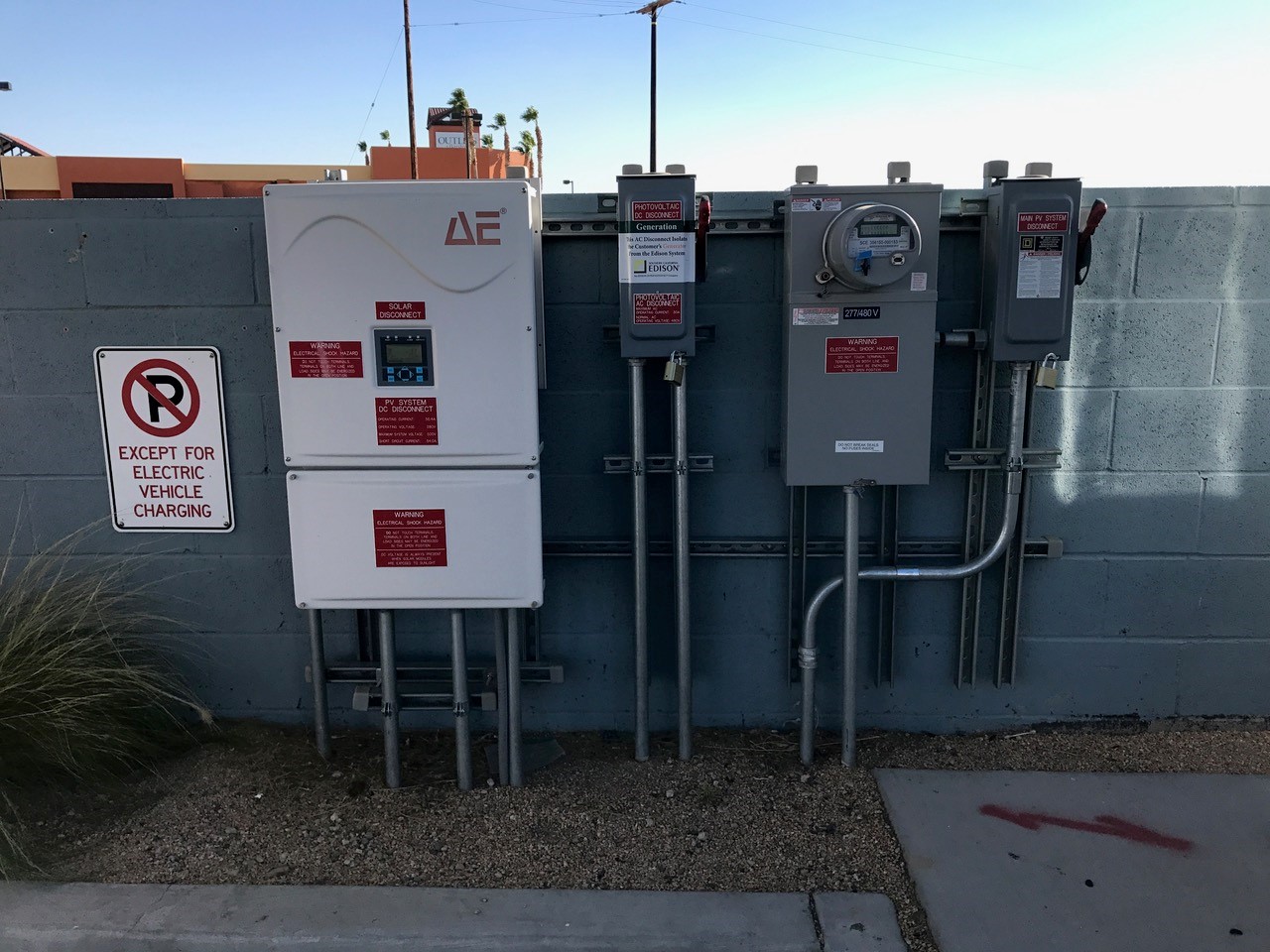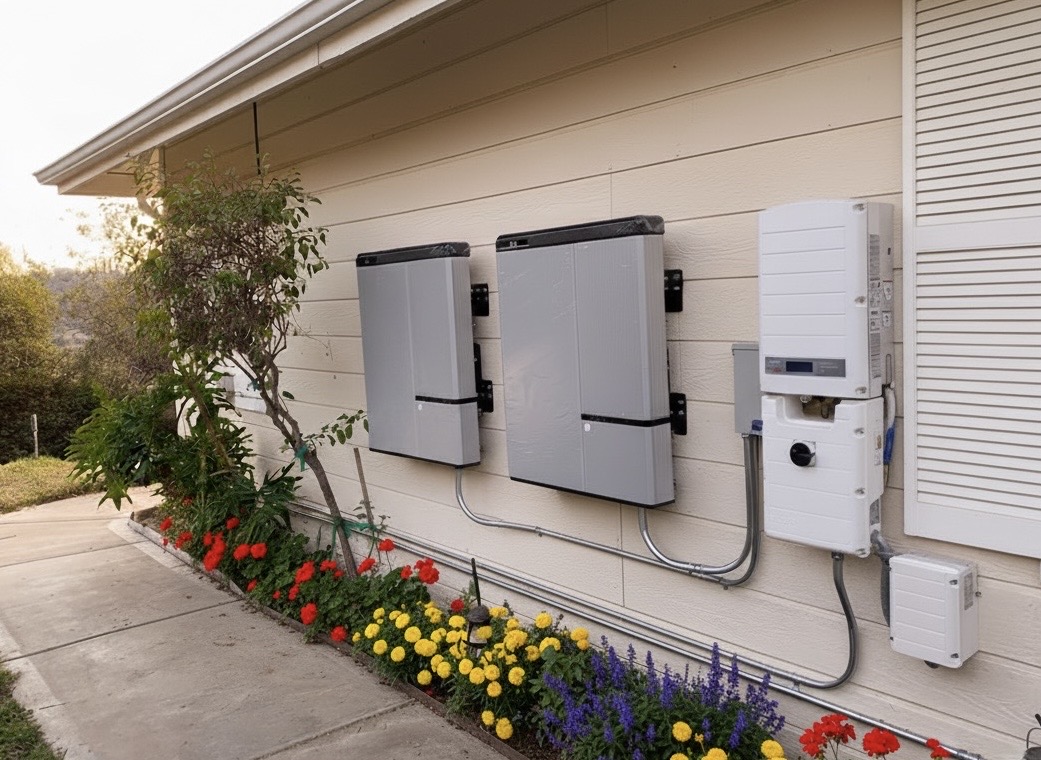Commercial Exhaust Fan & Ventilation Wiring in West Hollywood
In West Hollywood, clean, quiet, and code-compliant ventilation is essential for restaurants along Santa Monica Boulevard, salons near the Pacific Design Center, and boutique gyms tucked off Melrose. Shaffer Construction, Inc. designs and wires commercial exhaust fans and controls that meet California energy standards while fitting the aesthetics and operating schedules of upscale WeHo properties. From restroom exhaust in luxury condo lobbies to roof-mounted upblast fans serving nightlife venues on the Sunset Strip, we bring precision, speed, and minimal downtime. Our team handles assessment, fan selection, circuit design, and installation coordination in one streamlined process. We navigate West Hollywood Building and Safety permitting, plan inspections, and program smart sensors or timers to deliver fresh air without wasting energy. Expect clear communication, clean workmanship, and reliable results that protect occupants, finishes, and your brand experience.
Our Work



Benefits
Future-Ready Installations
We engineer ventilation wiring that’s ready for today’s loads and tomorrow’s upgrades. Our designs support smart controls with humidity, VOC, or CO2 sensors; BACnet/Modbus integration to your BMS; and scalable circuits for added fans or makeup air later. We specify ECM motors and demand-control strategies that cut energy while maintaining fresh air. Remote monitoring, data logging, and cloud-enabled timers help you verify performance and adjust schedules as your WeHo business evolves.
Compliance and Safety Guaranteed
Shaffer Construction aligns every installation with the California Electrical Code, California Mechanical Code, CALGreen, and Title 24 energy requirements. We prepare drawings, load calcs, and control diagrams, submit to the City of West Hollywood Building and Safety Division, and coordinate inspections. For restaurant hoods, we integrate interlocks in line with NFPA 96 and local fire authority expectations. Our team ensures labeled disconnects, proper GFCI where required, and documented equipment listings for a smooth approval.
Precision and Quality Workmanship
We use copper THHN/THWN-2 conductors in EMT conduit, liquidtight flex to fan housings, and NEMA 3R/4X-rated rooftop disconnects. Penetrations are firestopped to maintain ratings, and outdoor terminations are weather-sealed. We torque lugs per manufacturer specs, megger-test critical runs, and label circuits clearly. From Greenheck and CaptiveAire roof fans to Panasonic Whisper series inline units, we pair quality equipment with meticulous installation practices that prioritize safety, reliability, and quiet operation.
Customized Assessment and Planning
Every WeHo property is unique. We start with an on-site assessment to measure airflow needs, review duct paths, and evaluate panel capacity. We tailor control strategies—timers for restrooms near the Sunset Strip, humidity sensors for spa rooms, CO/NO2 control in subterranean garages, and BMS integration for showrooms in the Design District. We plan routing to protect finishes, coordinate with mechanical and roofing trades, and schedule work around peak hours to keep your operations running.
What We Offer
Frequently Asked Questions
Do I need a permit in West Hollywood for a restroom exhaust fan or control upgrade?+
Most new circuits, rooftop fan wiring, and control upgrades require an electrical permit, and new or relocated fans may need a mechanical permit. Like-for-like fan replacements with no circuit changes can sometimes be over-the-counter approvals. We prepare drawings, submit to the City of West Hollywood Building and Safety Division, and coordinate inspections so your project stays compliant.
Can you work after hours to avoid disrupting my business on the Sunset Strip?+
Yes. We regularly schedule early-morning or off-peak work to minimize disruption. We respect West Hollywood’s noise rules and coordinate with your property manager and security to manage access and power shutdown windows. For hospitality venues, we phase work between service periods and plan any louder tasks when the space is closed.
How long will my project take from start to finish?+
On-site wiring typically takes a half day to one day per fan/control set. Permitting with West Hollywood Building and Safety usually runs 1–3 weeks, depending on scope and plan check. We can start design immediately, submit quickly, and coordinate inspections to compress timelines. Emergency replacements can sometimes be temporarily powered while final permits and inspections are processed.
Can you coordinate with my mechanical contractor and roofer?+
Absolutely. We collaborate on fan placement, curb penetrations, and duct routing to maintain roof warranties and minimize noise. We provide power at the right voltage and amperage, set up interlocks for makeup air, and confirm controls sequences. Our team attends site meetings and aligns schedules so electrical, mechanical, and roofing work proceeds smoothly.
Do you handle HOA approvals for condo common areas or mixed-use buildings?+
Yes. We supply submittals, product sheets, insurance certificates, and contractor licenses for HOA review. We coordinate with building engineers for access, elevator reservations, and shutdown windows, and we schedule clean, quiet work that meets community expectations. Our labeling and documentation help future maintenance and inspections go smoothly.
Ready to Get Started?
Contact us today for a free consultation and quote on your electrical project!
Contact Us