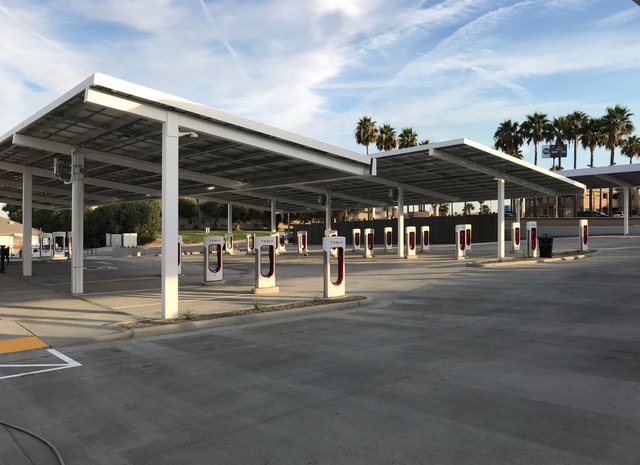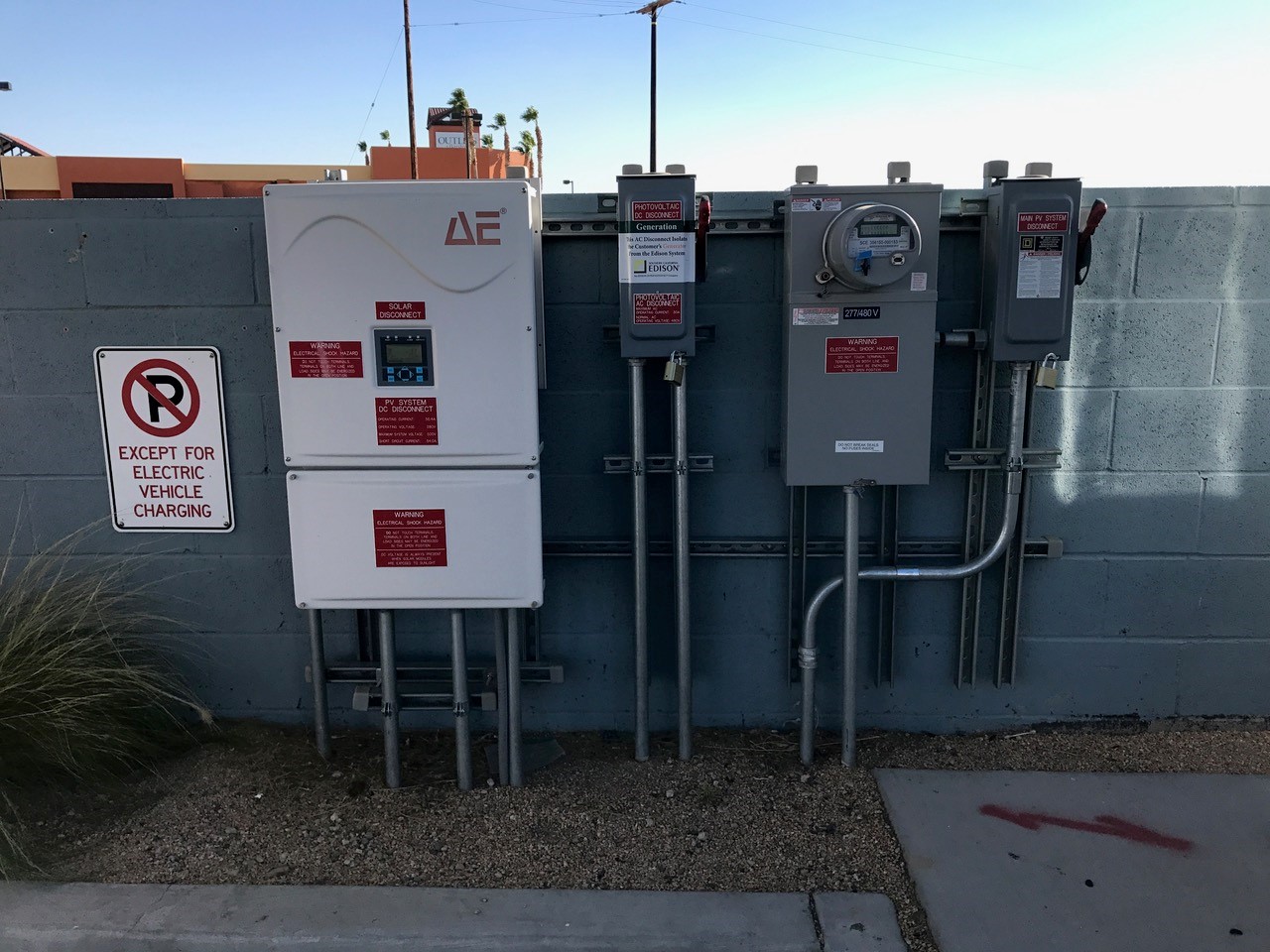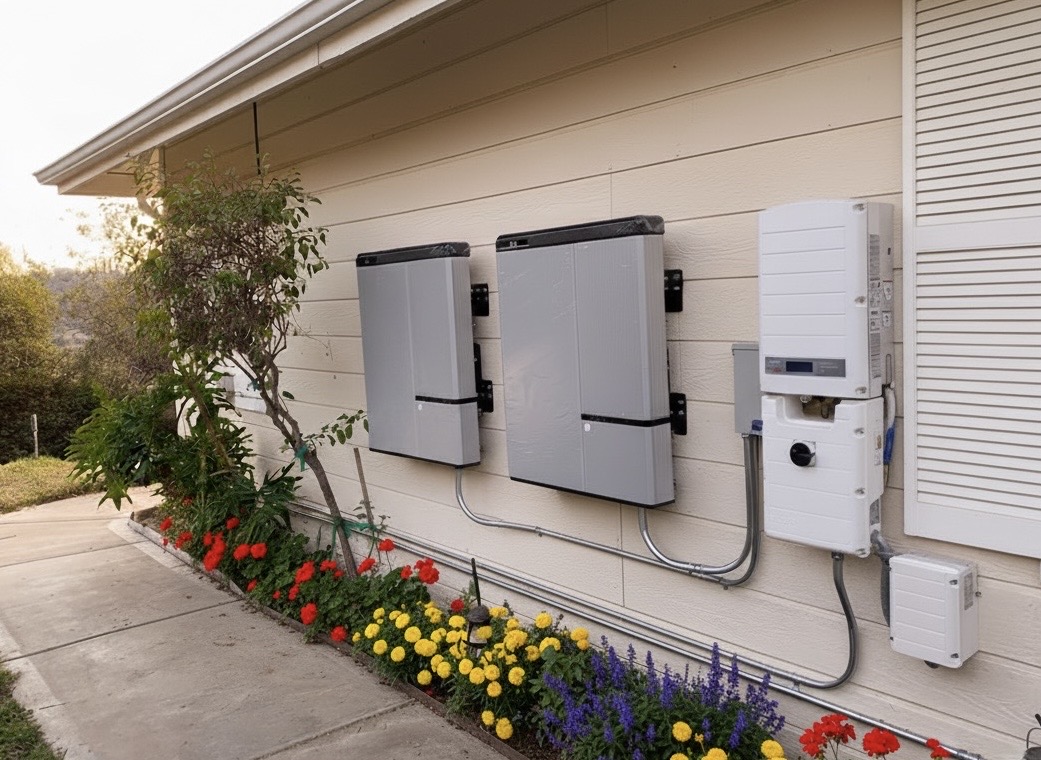Commercial Exhaust Fan & Ventilation Wiring in Atwater Village
Keeping kitchens, studios, and storefronts in Atwater Village properly ventilated is essential for comfort, safety, and code compliance. From Glendale Boulevard's restaurants to creative workspaces near the LA River and Atwater Crossing, we design and wire exhaust systems that move air efficiently and reliably. Shaffer Construction, Inc. provides turnkey electrical wiring for commercial exhaust fans and ventilation controls—sized correctly, interlocked as required, and built to last in our hot inland valley climate. Whether you're upgrading a caf\u00e9 restroom fan, wiring a rooftop kitchen exhaust, or adding demand-controlled ventilation to an office build-out, we deliver fast, compliant installations tailored to Atwater's mixed-use buildings.
Our Work



Benefits
Modern Solutions for Efficiency
We design wiring that supports modern, scalable ventilation: EC and VFD-driven fans, humidity- and CO2-based demand control, and smart timers that cut waste. Our systems integrate with building automation via BACnet/Modbus where required and leverage low-voltage control wiring in plenum-rated pathways. From cloud-enabled occupancy sensors to panel capacity planning for future tenants, we ensure your exhaust and make-up air controls can expand without rewiring the entire space.
Permits and Code Compliance
Shaffer Construction handles LADBS electrical permitting, coordinates with your Mechanical contractor, and builds to the California Electrical Code with City of LA amendments. We implement NFPA 96 interlocks for Type I hoods, Title 24 Part 6 automatic controls, and NEC Article 430 motor protection. Our submittals include one-lines, load calcs, and cut sheets as needed. We’re on-site for inspections, ensuring every junction, disconnect, and penetration meets code and passes the first time.
Expert Craftsmanship You Can Trust
We use copper THHN/THWN-2 conductors in EMT, liquidtight flex for rooftop connections, vibration-isolating supports, and NEMA 3R/4X motor disconnects sized to HP. Penetrations are sealed with tested firestop systems; terminations are torque-verified; and circuits are labeled at the panel and device. Our crews follow NFPA 70E safe work practices, lockout/tagout, and rooftop fall protection protocols to deliver safe, clean, and reliable installations that stand up to LA’s summer heat.
Tailored System Design
Every project begins with a ventilation needs assessment: fan sizing, duct runs, static pressure, and control logic. We survey panel capacity, grounding, and routes through tight ceilings and occupied suites. Then we design a circuit and control plan—timers, humidity or CO2 sensors, VFDs, and interlocks—coordinated with Mechanical drawings. You receive a clear scope, schedule, and pricing so construction can proceed without surprises or downtime for your business.
What We Offer
Frequently Asked Questions
Do I need a permit from LADBS to replace a commercial exhaust fan in Atwater Village?+
Simple like-for-like replacements may be eligible for express electrical permits, but new circuits, kitchen hood interlocks, or rooftop equipment typically require plan check. We verify scope, secure the appropriate LADBS permit, and schedule inspections to align with your business hours.
How long will my ventilation wiring project take and will my business need to close?+
Most wiring installations take a half day to one full day. We can work early mornings or off-hours to limit impact on service. If panel work or multiple fans are involved, we stage the work and use temporary measures to minimize downtime.
Can you integrate kitchen exhaust with fire suppression and appliance shutdown?+
Yes. For Type I hoods, we wire interlocks per NFPA 96: when the hood is active, appliances run; when suppression triggers, we shut off power and gas as required. We coordinate with your suppression vendor to test the micro-switch and verify the sequence during commissioning.
Our building has old wiring and limited panel space. Can you still add a new fan?+
We test existing circuits, assess grounding, and perform load calculations. If space is tight, we can add a subpanel or reallocate circuits safely. We also replace undersized conductors or breakers to match fan load and protect motors from overheating.
Is demand-controlled ventilation worth it for an office or studio near the LA River?+
Often yes. CO2 or occupancy-based control reduces fan run time during low-occupancy periods, cutting energy use 20–40% while maintaining fresh air. We install the sensors, program the logic, and integrate with your BAS where applicable.
What about noise and vibration in mixed-use buildings with residences above retail?+
We address noise with soft-start/VFD control, isolation hangers, and thoughtful routing. We also select fans and controls that limit speed and resonance. During assessment, we identify potential transfer points and build mitigation into the design.
Related Services in Atwater Village
Ready to Get Started?
Contact us today for a free consultation and quote on your electrical project!
Contact Us