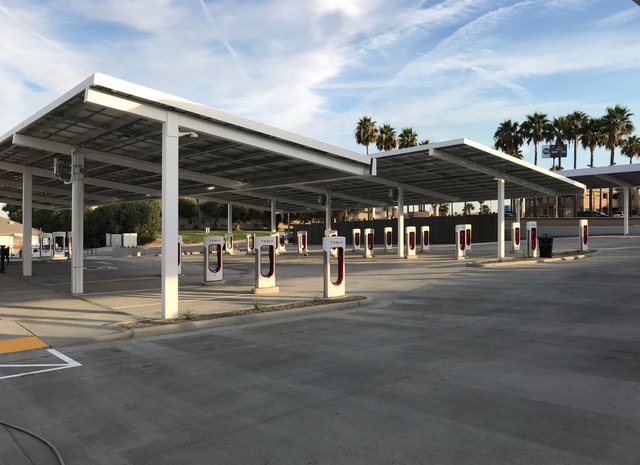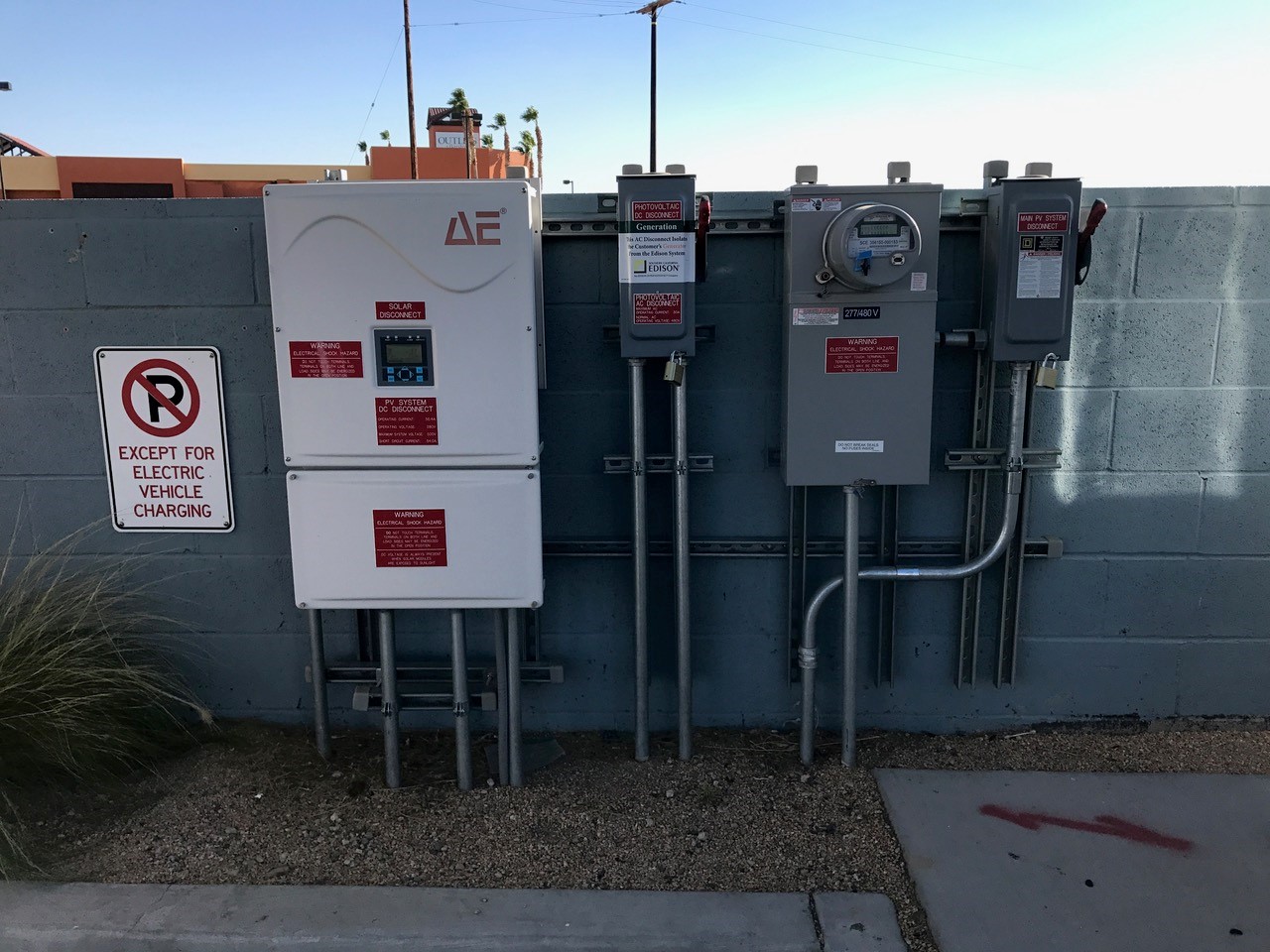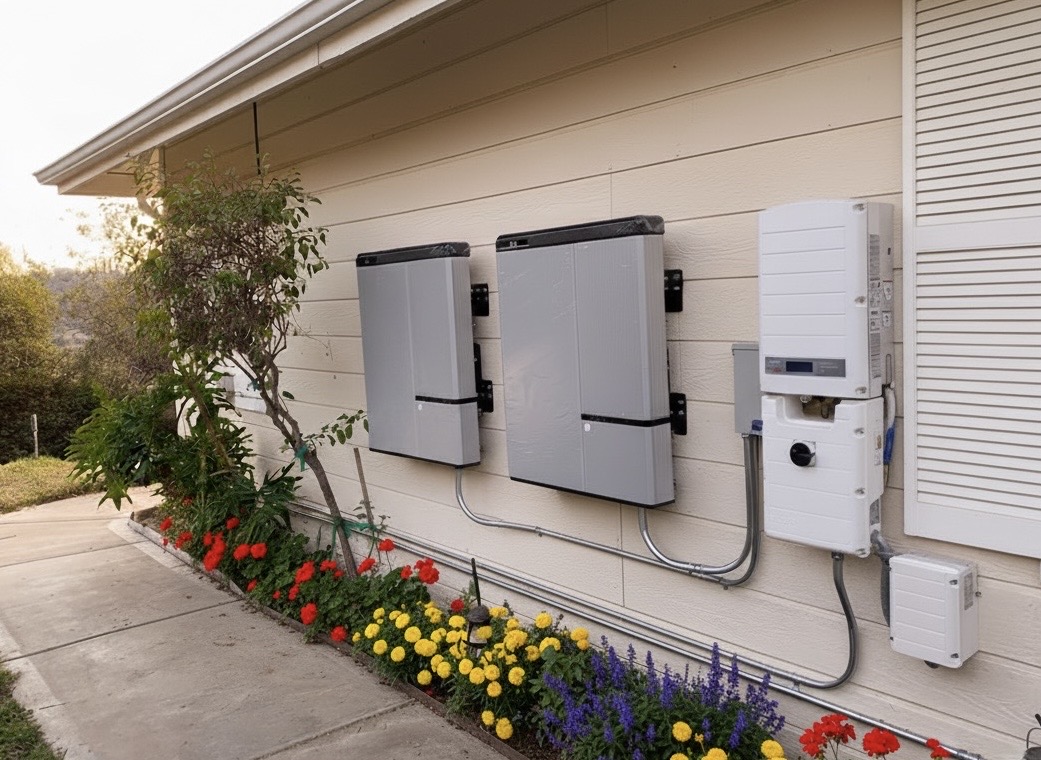Commercial Exhaust Fan & Ventilation Wiring in Culver City
From busy kitchens on Washington Boulevard to creative studios in the Hayden Tract, dependable ventilation keeps Culver City businesses safe, comfortable, and code-compliant. Shaffer Construction, Inc. provides turnkey exhaust fan and ventilation wiring for restaurants, fitness studios, salons, post-production suites, and mixed-use facilities throughout Culver City. We handle everything from load calculations and circuit design to rooftop disconnects and smart controls that meet Title 24. Whether you're upgrading a hood at Helms Bakery District or adding restroom exhaust near the Culver Steps, our local team streamlines permits, coordinates with your mechanical contractor, and completes most wiring in half a day to one day—minimizing downtime so you can stay open for business.
Our Work



Benefits
Future-Proof Ventilation Solutions
We design ventilation wiring that’s future-ready: EC-motor fans, BACnet-capable controls for BMS integration, and scalable circuits to support add-ons like VFDs and demand-controlled ventilation. Smart timers, humidity/CO2 sensors, and web-enabled relays help you fine-tune runtime and energy use. Our labeling and as-built documentation make future service or expansion simple—ideal for growing restaurants, adaptive reuse offices in the Hayden Tract, or multi-tenant suites that need flexible infrastructure.
Code Compliance & Permits
Our team manages Culver City permit submittals, coordinates with Building and Safety, and aligns with the Culver City Fire Department for hood-system interlocks. We design and install to the current California Electrical Code, California Mechanical Code, and NFPA 96 for commercial cooking operations, with Title 24 Part 6 energy compliance. Expect professional plan sets, panel schedules, and specification sheets that speed reviews and help inspections pass on the first visit.
Expert Workmanship, Every Time
We use commercial-grade materials: NEMA 3R/4X rooftop disconnects, THHN/THWN-2 conductors in EMT, liquidtight flexible conduit at equipment, and properly sized overcurrent devices. Motors and controls are wired per manufacturer specs and Article 430 requirements. Every termination is torque-verified, circuits are clearly labeled, and penetrations are sealed to maintain weather integrity. You get a durable, safe system that performs quietly and efficiently day in, day out.
Custom-Tailored System Design
Every project starts with a ventilation and electrical assessment of your space—load studies, panel capacity checks, and site-specific routing that minimizes visibility and noise. We coordinate with your mechanical contractor on fan type, CFM, makeup air, and rooftop locations, then design the circuiting, controls, and interlocks around those parameters. You’ll receive a clear scope, schedule, and phasing plan that keeps your doors open and your project on budget.
What We Offer
Frequently Asked Questions
Do I need a permit in Culver City for adding or relocating an exhaust fan?+
Yes. The City of Culver City Building and Safety Division requires permits for new circuits, fan additions, and most relocations. Kitchen hoods typically involve Fire Department and Health Department coordination. We handle the submittal, drawings, and inspections so your project stays compliant and on schedule.
How long will my business be down during the wiring work?+
Most installations are completed in half a day to one full day. We can schedule work during off-hours to limit impact and coordinate with your mechanical contractor to have the fan set and powered efficiently. Our phasing plan helps keep critical areas open whenever possible.
Can you integrate the exhaust controls with our building management system (BMS) at Ivy Station or similar properties?+
Yes. We design control wiring for BACnet-capable devices or dry-contact interfaces and coordinate with your BMS vendor. We also label points, provide as-builts, and test sequences so facilities teams can monitor and adjust ventilation from their central dashboard.
What energy-saving options meet California Title 24 for commercial spaces?+
We implement demand-controlled ventilation using occupancy, humidity, or CO2 sensors; specify EC motors or VFDs for part-load efficiency; and program timers or schedules to cut after-hours runtime. These strategies meet Title 24 and can reduce fan energy 20–50% depending on usage and space type.
Our building is older and has limited panel capacity—can you still add an exhaust fan?+
Often yes. We perform a load calculation to determine available capacity, optimize circuiting, and, if needed, propose panel upgrades or smart controls that limit simultaneous loads. We’ll present clear options and costs so you can make an informed decision that meets code and budget.
What about noise and vibration near residential areas in downtown Culver City?+
We specify quiet fans, isolation mounts, and flexible connections to reduce vibration transmission. Controls can ramp speed to match demand, lowering noise during off-peak hours. Proper placement and routing help meet Culver City’s neighborhood noise expectations.
Ready to Get Started?
Contact us today for a free consultation and quote on your electrical project!
Contact Us