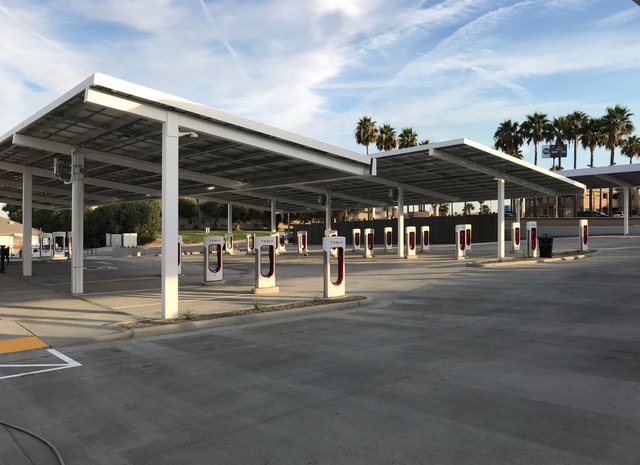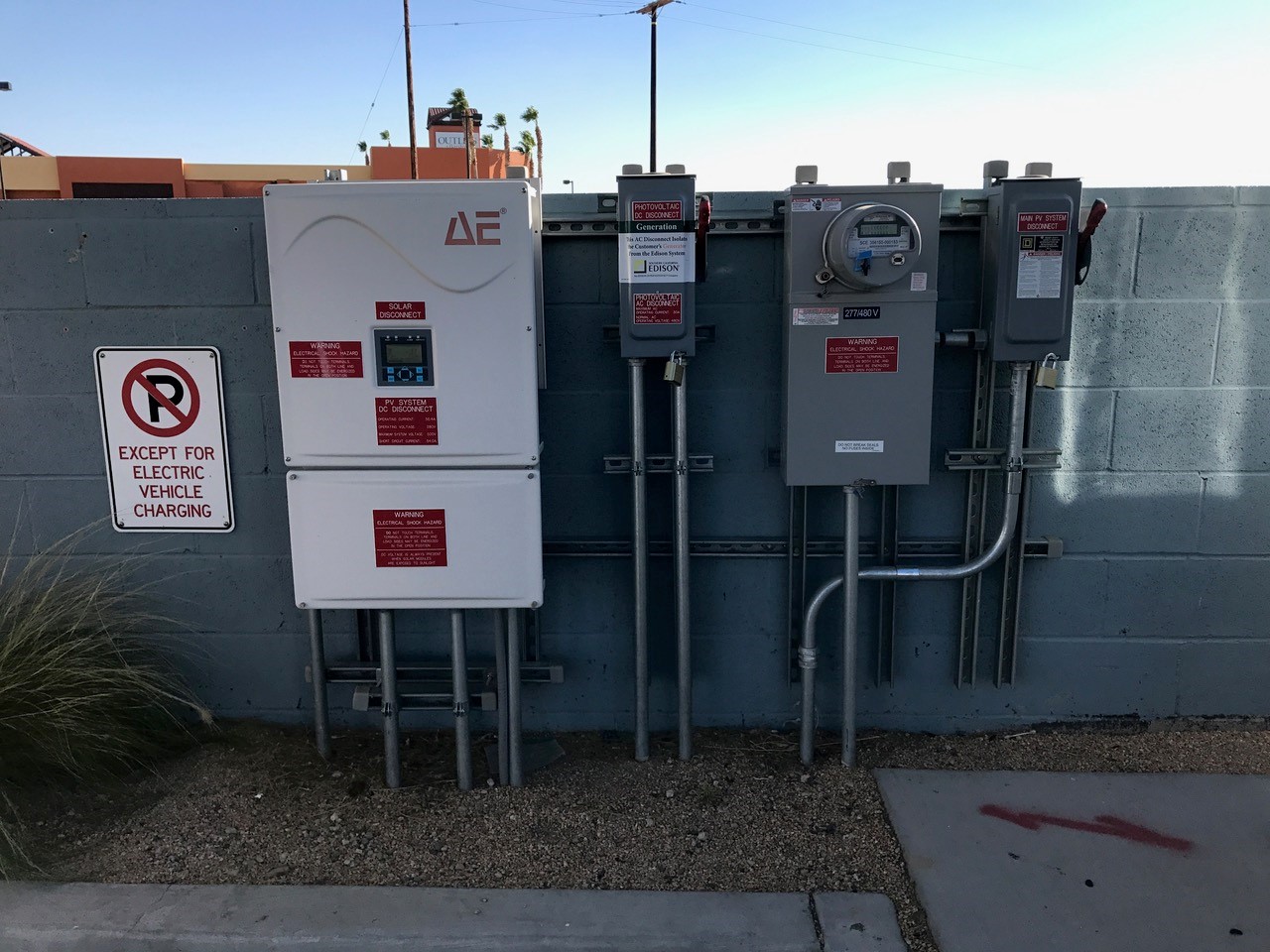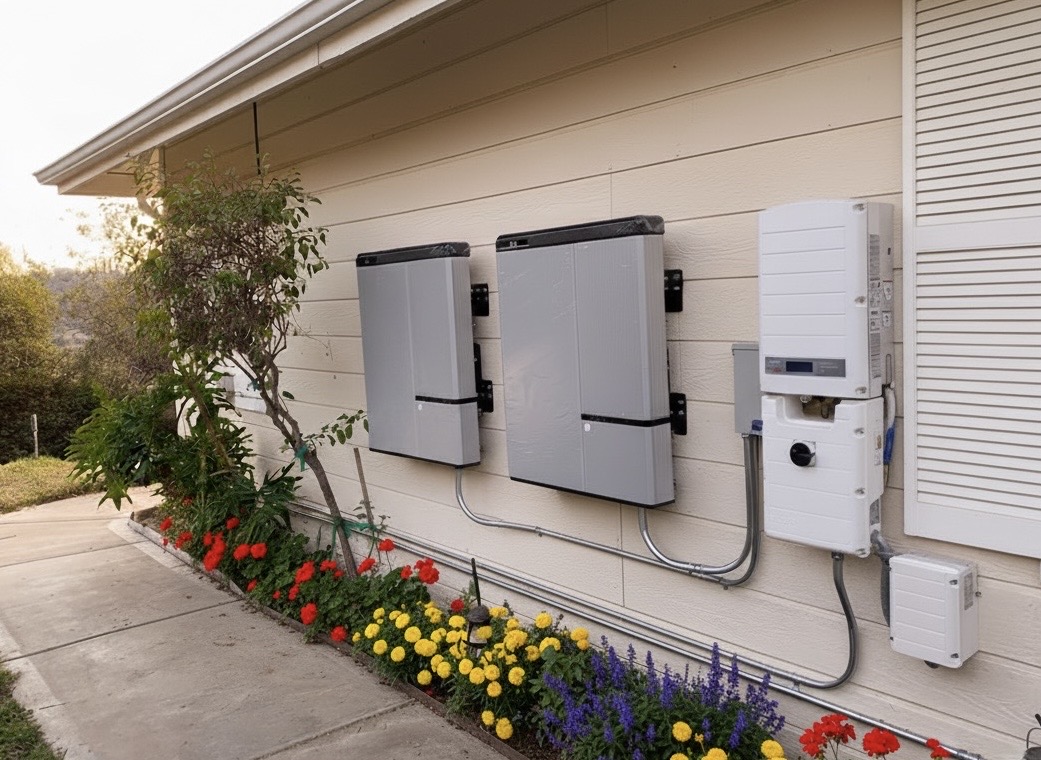Commercial Exhaust Fan & Ventilation Wiring in Burbank
From soundstages off Olive Avenue to restaurants along San Fernando Boulevard, Burbank businesses rely on dependable ventilation to stay comfortable, code-compliant, and productive. Shaffer Construction, Inc. designs and installs safe, efficient wiring for commercial exhaust fans and ventilation controls tailored to your space and workflow. With Valley summers regularly hitting the 90s, proper exhaust and make-up air wiring isn't just a comfort upgrade—it's essential for kitchens, post-production suites, server rooms, and warehouses. We bring studio-grade precision, quick turnaround, and clean workmanship so your team can breathe easier and keep operations running smoothly.
Our Work



Benefits
Future-Proof Your Airflow
We future-proof your ventilation wiring with smart controls and scalable designs. From EC motor fans and VFD-ready circuits to BACnet/LonWorks integration with your building automation system, we deploy modern solutions that adapt as your needs grow. Humidity, CO, or occupancy-based sensors cut energy use while maintaining comfort. Remote time controls, lockable disconnects, and panel capacity planning ensure expansion is simple—whether you add more capture hoods in a kitchen or expand a post suite’s ventilation network.
Meeting Burbank’s Codes
Shaffer Construction handles permitting and inspections end-to-end. We design to the California Electrical Code (CEC), Title 24 energy standards, and applicable ASHRAE 62.1 ventilation requirements. For commercial kitchens, we coordinate NFPA 96 wiring interlocks, rooftop disconnects, and suppression tie-ins. Our submittals include one-line diagrams, load calculations, cut sheets, and control schematics to streamline City of Burbank plan review and ensure first-pass approval whenever possible.
Expert Installations, Every Time
We use high-quality materials and proven methods: copper THHN/THWN-2 conductors in EMT, liquidtight flexible conduit for rooftop terminations, and NEMA 3R/4X disconnects with stainless hardware to resist sun and heat. All penetrations are professionally sealed in coordination with your roofer. Circuits are clearly labeled at the panel and equipment, and we mount controls at accessible heights with clean, square conduit runs. Every installation is torque-verified, bonded, and tested before turnover.
Custom Plans for Your Space
Every Burbank building is different. We start with airflow and use assessment, fan CFM/sone targets, static pressure, and duct routes. Then we engineer the circuit path, breaker sizing, and control logic—timers, humidity, CO/NO2 sensors, VFDs, or BAS points. Quiet operation for sound-sensitive suites, grease-rated wiring for kitchens, or long rooftop runs for warehouses—we tailor the design, coordinate with your mechanical contractor, and deliver a stamped plan set when required.
What We Offer
Frequently Asked Questions
Do I need a permit in Burbank for exhaust fan wiring?+
Yes. The City of Burbank Building and Safety Division requires electrical permits for new circuits, control wiring, and most fan change-outs. Simple scopes often receive over-the-counter or rapid plan review, while kitchen hoods and make-up air typically involve mechanical and fire suppression coordination. We handle all submittals and schedule inspections for you.
How long does a typical project take in Burbank?+
Most installations take half a day to a full day per fan area once materials and permits are ready. With the City of Burbank’s efficient process, permits often clear in 3–7 business days. Allow 1–2 weeks total for permit, installation, and final inspection depending on complexity and inspection scheduling.
Can you work around filming or peak business hours?+
Absolutely. We routinely coordinate with studio security and production schedules near the Media District, and we offer off-hours or early-morning work for restaurants and retail downtown. Our team protects finishes, minimizes noise, and maintains clear egress so your operations continue safely during the upgrade.
What’s the typical cost for commercial exhaust wiring?+
Costs usually range + depending on circuit length to the roof, control type (timer, humidity, CO sensor, VFD), panel capacity, and required interlocks. We provide a detailed, line-item proposal and identify any value-engineering options—like EC motor fans or consolidated control panels—to meet budget and performance goals.
Do you coordinate with mechanical contractors and roofers?+
Yes. We collaborate closely with your mechanical team for fan sizing, make-up air interlocks, and startup, and with your roofer to ensure penetrations are properly flashed. For commercial kitchens, we also coordinate fire suppression interlocks and inspection sign-offs to streamline your approvals.
Will the fans be quiet enough for post-production suites?+
We design for low-noise operation—specifying remote-mount fans, vibration isolation, and soft-start/VFD control when appropriate. We route wiring to avoid hum, use shielded control cabling where needed, and set controls to maintain airflow while keeping sound levels suitable for editing and mixing rooms.
Ready to Get Started?
Contact us today for a free consultation and quote on your electrical project!
Contact Us