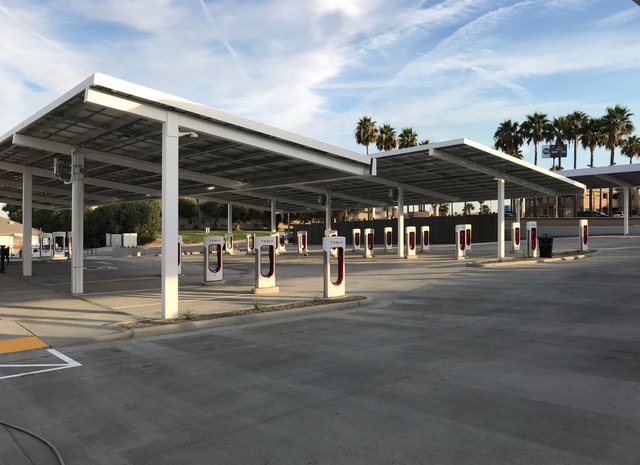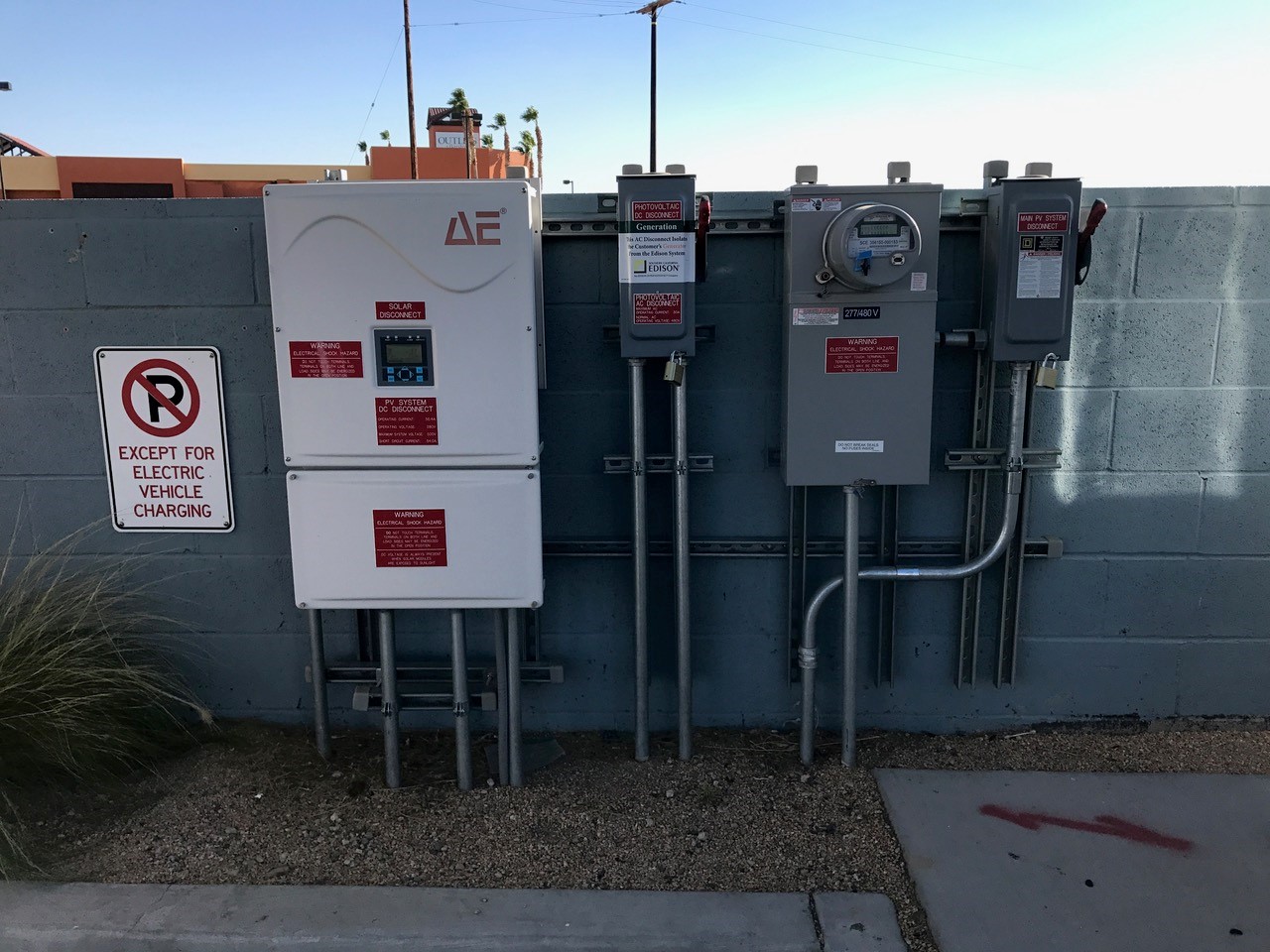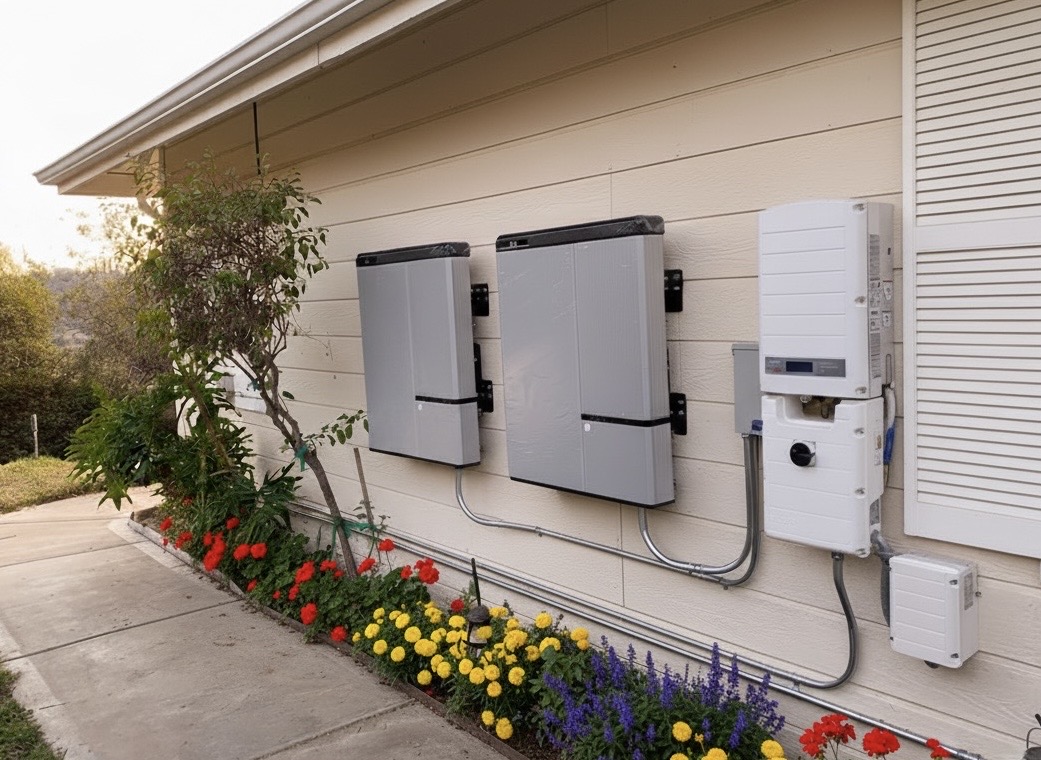Commercial Data, Network & AV Wiring in Glendale
Your Glendale business relies on fast, reliable connectivity—on Brand Boulevard, inside the Glendale Galleria, or along Central Avenue, downtime is not an option. Shaffer Construction, Inc. designs and installs robust commercial data, network, and AV wiring that keeps point-of-sale systems humming, conference rooms crystal-clear, and Wi\u2011Fi rock solid—even during the Verdugo Mountains, # Right single quotation mark (apostrophe) r'‘': hot summer days. From Cat6/Cat6a and fiber backbones to AV-over-IP distribution and neat, labeled patch panels, we plan, install, and certify your infrastructure to industry standards. We know local buildings—from mid-century offices to new mixed-use developments near The Americana at Brand—and tailor solutions to fit your floor plan, timeline, and budget.
Our Work



Benefits
Future-Ready Tech Integration
We design Glendale networks that are 10G-ready from day one. Cat6a horizontal runs, OM3/OM4 or single-mode fiber trunks, PoE++ for cameras and Wi‑Fi 6E/7 access points, and AV-over-IP transport keep you ahead of growth. Smart rack layouts with modular patch fields, labeled pathways per TIA-606, and scalable IDF/MDF designs allow quick adds, moves, and changes. We provide Fluke certification reports so you know each link will support higher-bandwidth services when you need them.
Glendale Code Compliance Experts
Shaffer Construction manages your low-voltage permit with the City of Glendale Building and Safety Division, schedules inspections, and handles documentation. We build to California Electrical Code (based on NEC), TIA/EIA cabling standards (568, 569, 606, 607), and NFPA firestopping requirements, coordinating with Glendale Fire Prevention when rated assemblies are penetrated. From plenum-rated cable where required to proper grounding and bonding, we ensure your installation passes inspection the first time.
Skilled Workmanship You Can Trust
Our crews use UL-listed Cat6/Cat6a, shielded where needed, quality patch panels from trusted brands, and properly sized ladder racks and cable trays. We maintain bend radius, separation from EMI sources, and install CMP/CMR cable as spaces require. We dress and label every termination, test with Fluke Networks certification tools, and provide as-built drawings. The result is a reliable, neatly organized system that’s simple to maintain and ready for expansion.
Tailored Design & Planning
Every Glendale property is different. We start with a walk-through, review floor plans, identify IDF/MDF locations, and map cable pathways that respect existing architecture and tenant operations. We factor in Wi‑Fi user density, conference room AV needs, riser constraints, and future growth. You receive a clear plan—cable schedules, labeling schemes, rack elevations, and timeline—so there are no surprises during installation.
What We Offer
Frequently Asked Questions
Do I need a permit in Glendale for low-voltage data and AV cabling?+
Most commercial projects require a low-voltage or communications permit from the City of Glendale Building and Safety Division. We file the permit, provide drawings as needed, and coordinate rough and final inspections. Typical approval takes 2–3 weeks, and we schedule work to align with your lease and build-out timeline.
Should my office use Cat6 or Cat6a cabling?+
Cat6 is suitable for 1G with short 10G runs; Cat6a supports full 10G to 100m and delivers better performance for PoE/PoE++ devices like Wi‑Fi 6E access points. In Glendale’s denser offices and retail, we usually recommend Cat6a to future-proof your network, especially if you plan to add higher-bandwidth applications or more wireless devices.
Can you work after hours at retail locations like The Americana at Brand or Glendale Galleria?+
Yes. We routinely schedule night and early-morning work to avoid disrupting foot traffic and POS operations. We coordinate with property management for access, staging, and safety requirements, and we keep noise and dust to a minimum with clean installation practices and proper containment.
How do you address cable heat and equipment cooling during Glendale’s hot summers?+
We specify plenum-rated cable where required, avoid hot attics where possible, and design cable pathways that reduce heat exposure. For IDF/MDF rooms, we plan ventilation and equipment spacing, use properly rated PDUs, and verify switch temps post-install. These steps improve uptime and extend hardware life.
Will you provide certification test results and as-builts?+
Absolutely. Every copper link is Fluke-certified and fiber is tested to spec. We deliver PDF test reports, labeling schedules, rack elevations, and marked floor plans. This documentation speeds future troubleshooting, supports warranty claims, and simplifies tenant improvements or IT onboarding.
Related Services in Glendale
We Also Serve
Ready to Get Started?
Contact us today for a free consultation and quote on your electrical project!
Contact Us