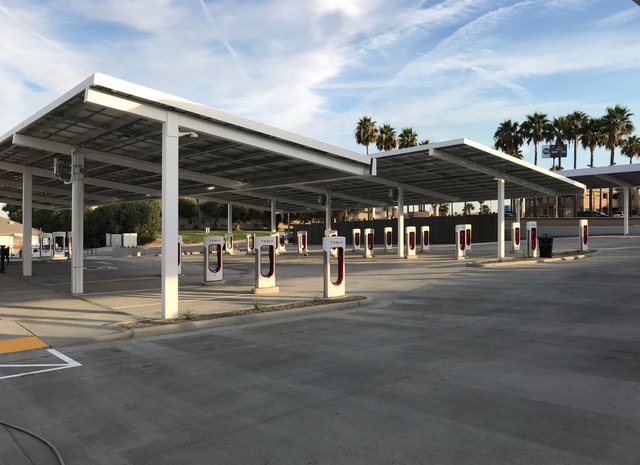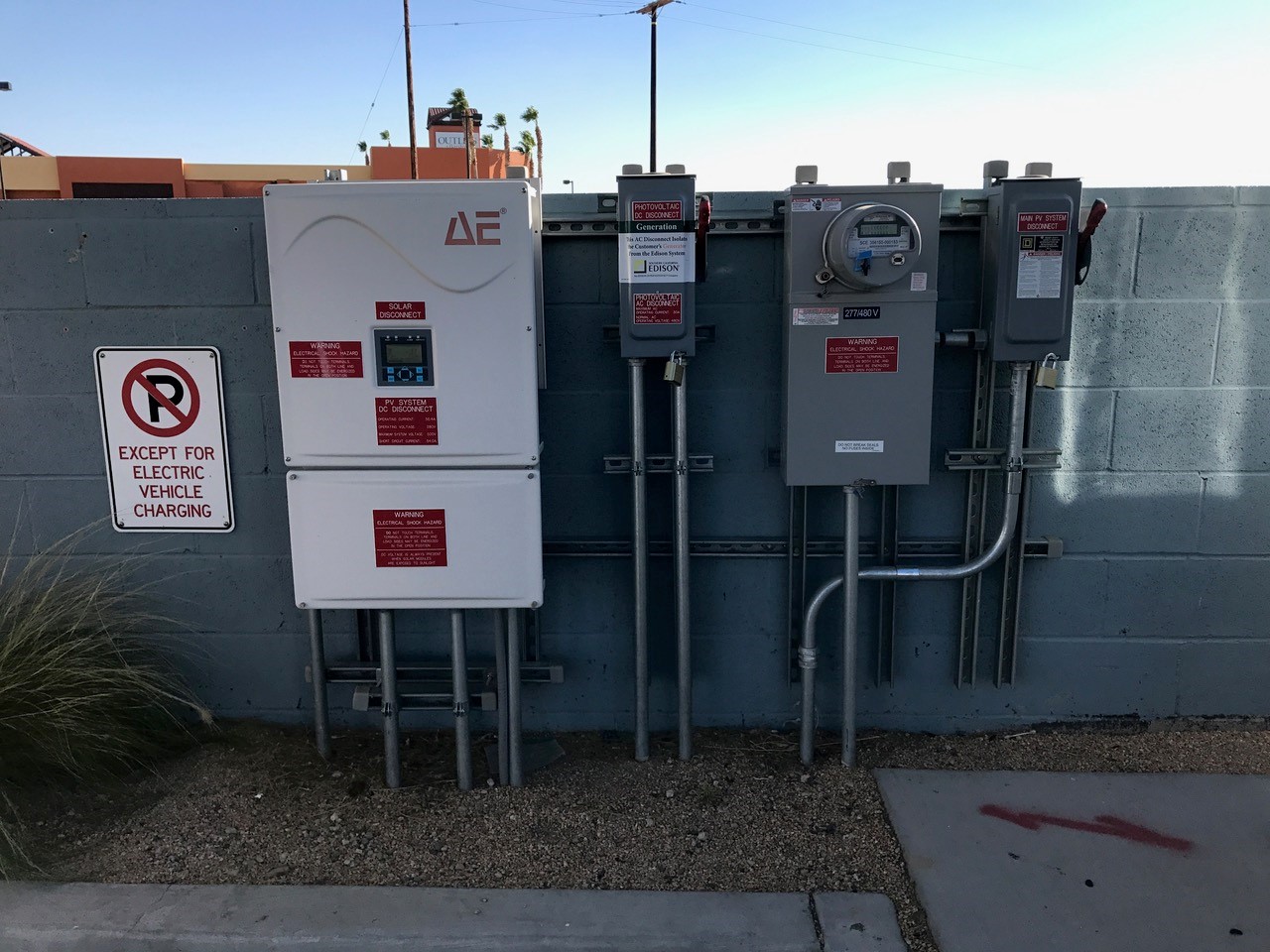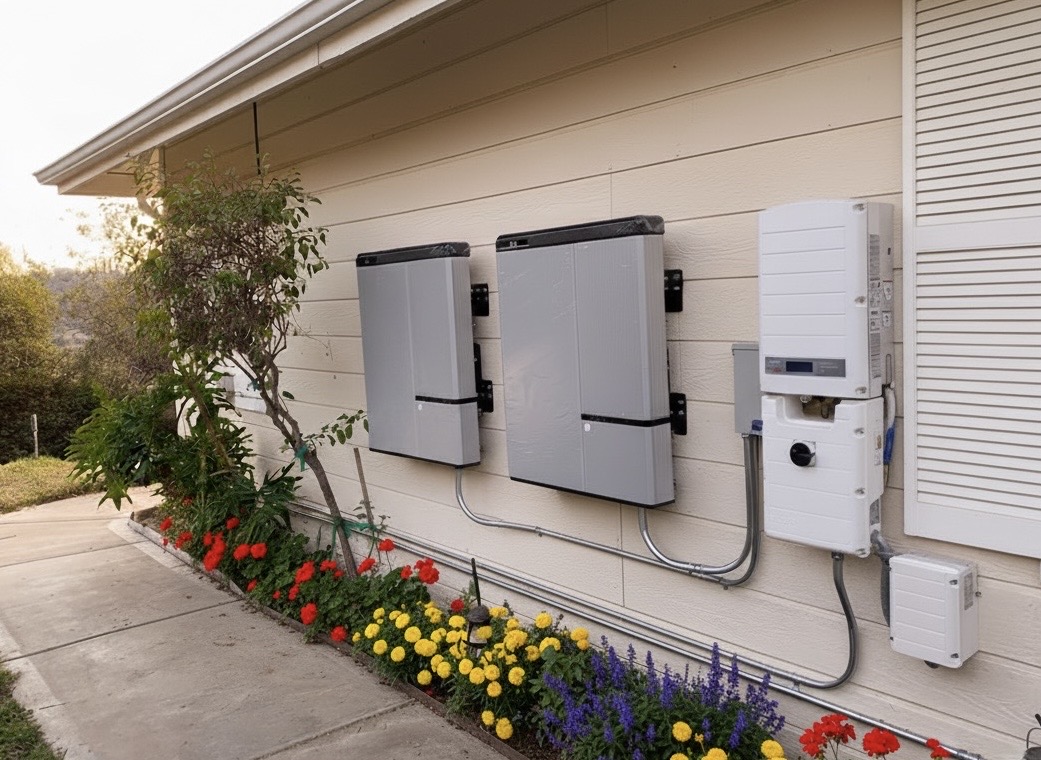Commercial Exhaust Fan & Ventilation Wiring in Santa Clarita
In Santa Clarita's thriving business districts—from the restaurants along Town Center Drive near Westfield Valencia Town Center to warehouses in the Valencia Industrial Center—properly wired exhaust and ventilation is critical for code compliance, comfort, and air quality. Shaffer Construction, Inc. designs and installs robust electrical systems for restroom exhaust, kitchen hoods, salon ventilation, and industrial fans that keep your operations safe and efficient. Our licensed commercial electricians size circuits correctly, integrate smart controls, and coordinate with your mechanical contractor so your fans run reliably in Santa Clarita's hot summer climate. Whether you need a retrofit in Old Town Newhall or a new build near Six Flags Magic Mountain, we deliver clean, compliant, and future-ready installations with minimal downtime for your team and customers.
Our Work



Benefits
Future-Ready Installations
We wire ventilation systems to support today’s needs and tomorrow’s upgrades. From EC-motor fans to variable speed controllers, CO2-based demand control, and BACnet/Modbus integration to a building management system, we design scalable control architectures. Where Title 24 requires auto shutoff or occupancy-based operation, we implement timers, vacancy sensors, and programmable relays. Our as-builts document spare capacity, conduit routing, and control points so future tenants or expansions can be accommodated without rework.
Full Code Compliance
Shaffer Construction manages the permitting process, submittals, and inspections to keep your project on track. We adhere to the California Electrical Code (CEC), California Mechanical Code (CMC), Title 24 Part 6 energy standards, and NFPA 96 for commercial kitchens. We coordinate with mechanical contractors on hood/makeup air interlocks and with fire suppression vendors. Expect properly sized conductors, correctly rated disconnects, GFCI protection where required, labeled circuits, and sealed penetrations for a clean, compliant sign-off.
Proven Workmanship & Reliability
We use commercial-grade materials that stand up to Santa Clarita’s heat and rooftop exposure: THHN/THWN copper in EMT, LFMC (sealtight) to vibration-prone equipment, NEMA 3R/4 enclosures, and premium line-voltage stats, timers, and humidity/CO2 sensors. Motor circuits are sized to nameplate FLA per CEC/NEC Article 430, with properly rated OCPD and lockable disconnects within sight. Our labeling, torqueing to spec, and documented tests (continuity, insulation resistance, amp draw) reinforce long-term reliability.
Customized Ventilation Design
Every space is different. We start with CFM requirements per CMC/ASHRAE 62.1 and the mechanical submittals, then design circuits, controls, and interlocks to match your fan’s load and operational sequences. For restaurants, we integrate hood, fan, and suppression contacts. For salons, we design continuous low-flow capture with timed shutoff. For warehouses, we consider long conduit runs, roof access, and serviceability. Clear one-lines, control diagrams, and coordination drawings drive a smooth install and inspection.
What We Offer
Frequently Asked Questions
Do I need a permit for a commercial exhaust fan in Santa Clarita?+
Yes. The City of Santa Clarita Building and Safety Division typically requires an electrical permit for the circuit and a mechanical permit for the fan/hood. Plan check is common for kitchens and salons. We prepare drawings, submit, and meet inspectors. For hoods, we also coordinate interlocks with the fire suppression vendor and ensure compliance with NFPA 96 and Title 24 controls.
Can you integrate our new exhaust with a building management system (BMS)?+
Absolutely. We can provide low-voltage interfaces, dry contacts, or network gateways (BACnet/Modbus as applicable) so your BMS can start/stop fans, read status, and implement demand control. We’ll document points in the as-builts and coordinate sequences with your controls contractor to satisfy energy code and operational goals.
How long will our business be down during installation?+
Most straightforward commercial exhaust wiring takes a half day to one full day. We schedule panel shutdowns during off-hours, phase work by area, and offer evening or early-morning installations to avoid customer-impact. We’ll propose a phasing plan during the site walk so you can maintain operations while we complete the upgrade.
What codes apply to restroom exhaust and kitchen hood wiring?+
We adhere to the California Electrical Code (CEC), California Mechanical Code (CMC), and Title 24 Part 6 for controls and shutoff. Commercial kitchens also follow NFPA 96 for hoods and duct systems. Requirements include correct conductor sizing, overcurrent protection, disconnects within sight, GFCI where required, and automatic shutoff or occupancy-based control in certain spaces.
Our panel is nearly full—can you still add an exhaust fan?+
Often, yes. We assess load, available capacity, and breaker spaces. Options include tandem breakers (where listed), load-shedding controls, or adding a subpanel. We’ll provide a cost/benefit comparison and design a compliant solution that preserves headroom for future equipment and passes inspection.
Ready to Get Started?
Contact us today for a free consultation and quote on your electrical project!
Contact Us